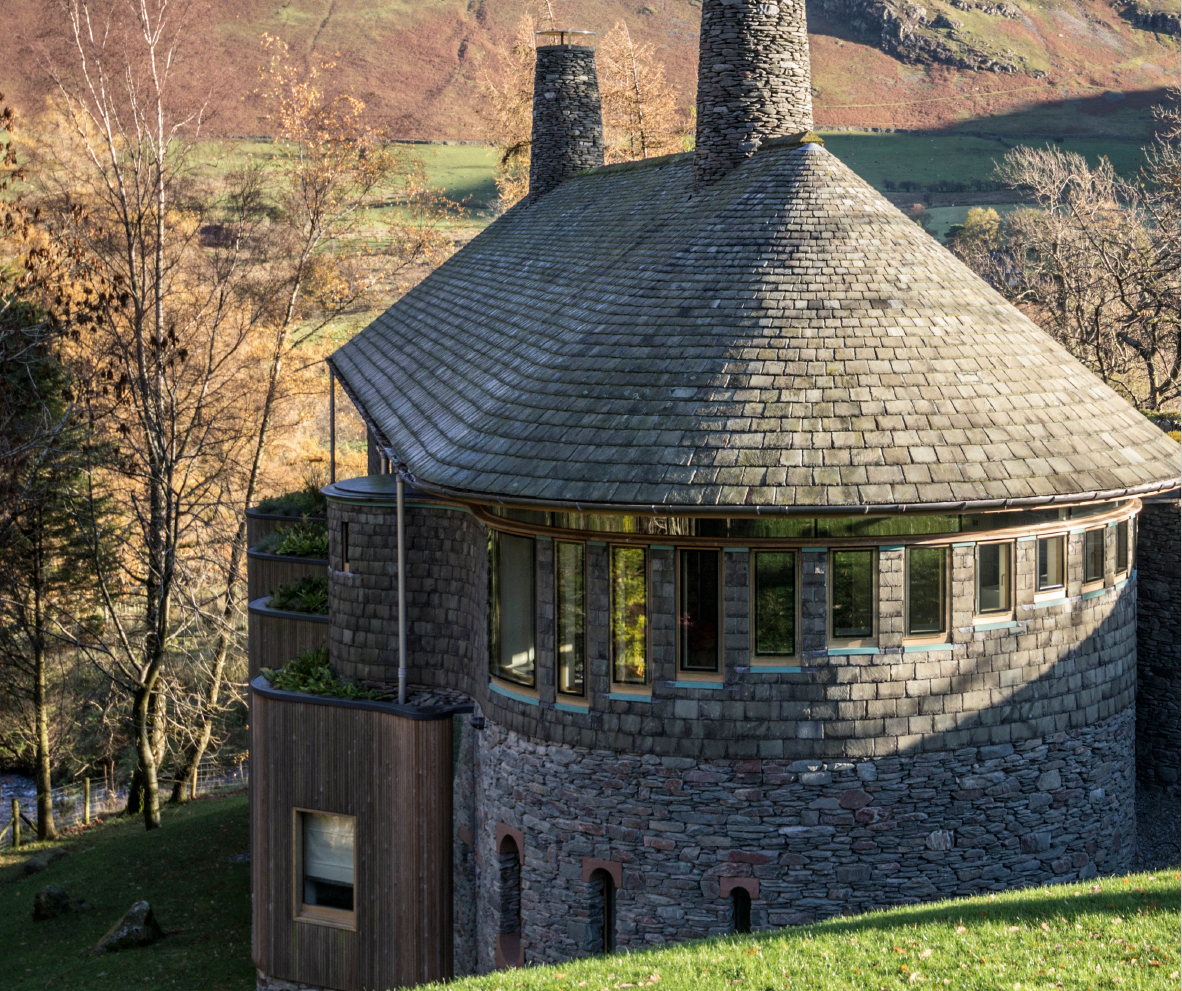[3.06.01] We want all development to be inspired by and contribute to local distinctiveness, to be resilient to climate change and extreme weather events, and reduce carbon emissions through sustainable resource management during design and construction. We want development that achieves design excellence that is of the right type, and in the right location, that adds to the existing high quality natural and built environment.
To increase the resilience of the Lake District to all types of flood events, including river, surface water and coastal flooding.
[3.06.02] Design should create durable and flexible developments that can adapt to climate change and to changes in social and economic conditions. Consideration needs to be given to national design initiatives and toolkits to enhance design, for example Inclusive design, Building for Nature and Secured by Design.
[3.06.03] Accessibility and adaptability of buildings is covered by Building Regulations Part M. Some of these regulations are optional however with an ageing population and increasing numbers of people working from home, it is vital that housing is used effectively. By encouraging new homes that provide flexibility in response to changing social, technological and economic needs, we can ensure our communities are increasingly resilient. We consider that digital infrastructure is integral to all development. This is covered by Building Regulations but should be considered at the design stage.
[3.06.04] In 2015 the energy efficiency requirements, along with the zero-carbon home policy and the Code for Sustainable Homes were repealed to make Building Regulations the sole authority regarding energy efficiency standards for residential development. However, energy efficiency should be considered at the early stages of a proposal and may contribute to meeting the target set out in Policy 20: Renewable and low carbon energy.
[3.06.05] There is a challenge to reduce construction and demolition waste from new development by ensuring it is a consideration in the assessment of planning applications.
[3.06.06] Design should create inspirational places that are accessible to everyone, and inclusivity should be considered early in the design process. Development should be designed to ensure places are safe and accessible for people who live, work and visit. We want to maintain and increase the feeling of being safe and to minimise crime by ensuring Secured by Design principles are incorporated in all public realm schemes and development proposals, outlined in Design and Access Statements. Security measures for domestic environments will be different to commercial or industrial developments however they should be in keeping with the locality and not detract from the surrounding environment.
[3.06.07] We will consider the orientation of development, site layout and building design, the type of materials used, and the prudent use of existing and new resources to ensure energy efficiency has been addressed in all development proposals. For example, a south facing building will optimise heat and light from the sun which will reduce the need for heating and lighting energy requirements and therefore energy costs.
[3.06.08] Low embodied carbon and local building materials reduce carbon emissions during the construction process. We expect design proposals to consider ways of reducing embodied carbon, such as using materials which:
[3.06.09] Reductions in carbon emissions can be gained through reducing water consumption. For example, this can be done through rainwater and greywater harvesting systems and installing water efficient fixtures and fittings when completing the development.
[3.06.10] Local Green Space has multi-functional purposes for wildlife, health and wellbeing and water management. ‘Building with Nature’ is a new benchmark for the design and maintenance of Local Green Space in new development and we encourage development proposals to consider this initiative.

Image credit: Knox Bhavan / Brian Ormerod
A replacement house on the site of a house which was a local landmark, albeit atypical (large Victorian clapperboard house, painted purple). The replacement house has been designed to a high standard and represents a contemporary but highly sensitive interpretation of traditional building styles using local materials. The slates used on the walls and roof are reclaimed, and geothermal bore holes, ground source heating, solar collectors, and a water borehole allow the house to function almost entirely off-grid.