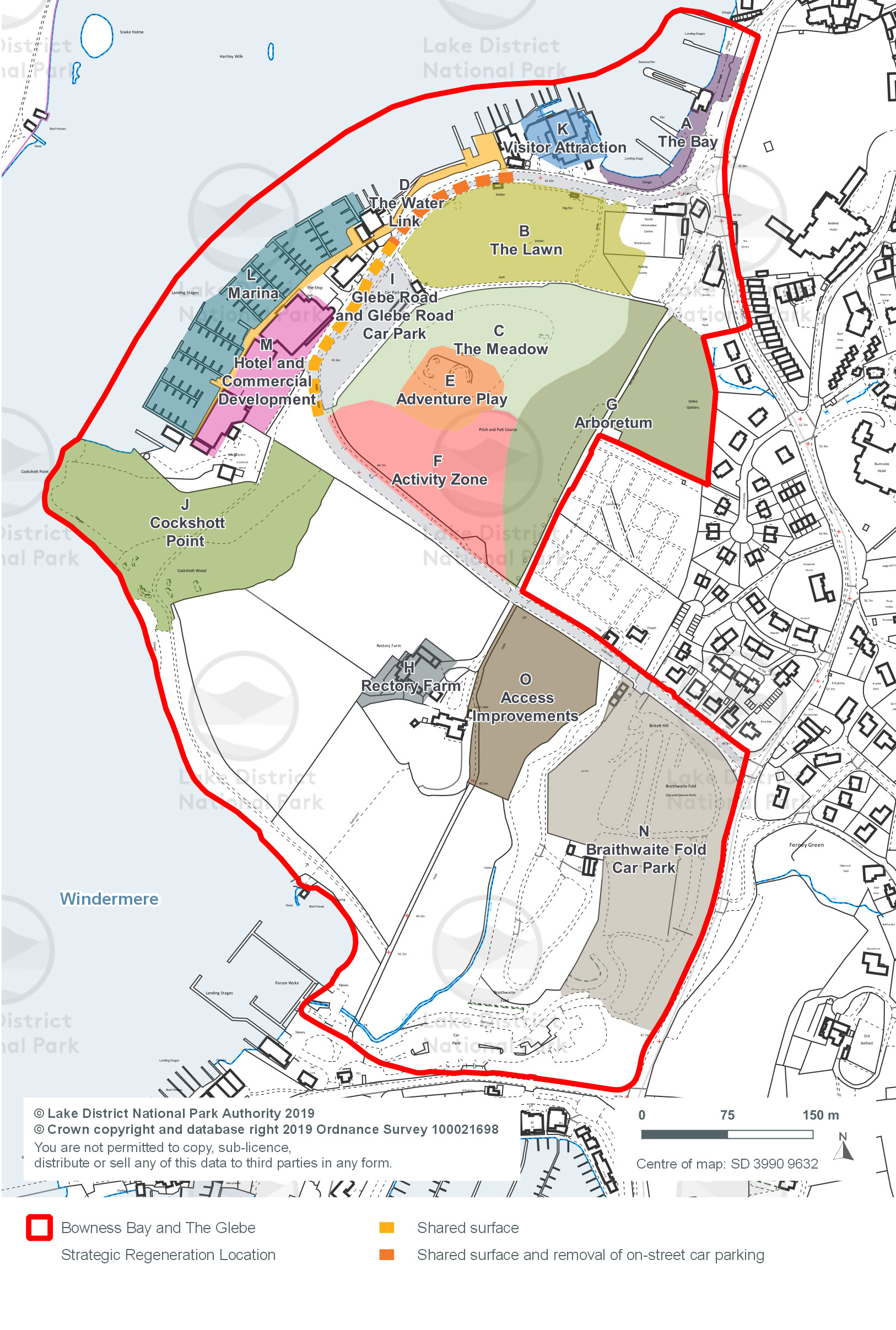
The different site areas for Bowness Bay and The Glebe.
[2.1.01.] Local Plan Policy 13: Central and South Distinctive Area aims to secure improvements through development which deliver the strategic allocation to deliver regeneration at Bowness Bay and the Glebe. The site allocation will link high quality private development with public realm enhancements.
[2.1.02.] The regeneration proposals will bring economic benefits for the Central and South East Distinctive Area and additional community benefits for people living in Bowness-on-Windermere (Bowness) and in Windermere.
[2.1.03.] The site allocation enables the link between private investment and public benefit. Within the allocation boundary, developments will need to demonstrate that they are contributing to public realm enhancements. Contributions may be through improvements that are part of the proposal, creating physical access to the lake, or opening the views for the public between the pavement and the lake. Contributions may also be financial payments towards enhancing the wider area.
[2.1.04.] The geographical extent of the allocations is defined by the red line boundary. This allocation enables us to deliver public realm, transport and infrastructure improvements through public and private contributions.
[2.1.05.] For sites that are within the regeneration location boundary, but not identified as part of the allocation process, we will still have a presumption in favour of sustainable development if proposals come forward in the future. We will support development proposals on those sites providing that the proposal meets the requirements of relevant policies.
[2.1.06.] The site allocation includes:
previously developed land – Braithwaite Fold car park, The Glebe, Bowness Bay Information Centre, Shepherds’ site, Windermere Aquatic site, Rectory Farm buildings, tennis courts, pitch and putt, the amusement arcade and other retail units along Glebe Road, and Glebe Road car park;
undeveloped land, which we anticipate will remain undeveloped – Cockshott Point, fields at Rectory Farm, The Meadow and Lawn; and
previously developed land that is unlikely to undergo significant change – private houses within the allocation boundary.
[2.1.07.] Figure 1 and the site descriptions define the extent of the regeneration location and provide more information on the scale and nature of development that would be acceptable at each site. These proposals are based on the evidence gathered, public consultations and discussions with landowners and partners.
[2.1.08.] This allocation does not provide detailed information on the changes, improvements and development envisaged at each of the sites within this allocated area. The purpose is to show the approximate locations and the nature of the different components that will together combine to provide a regenerated and world class visitor experience.
[2.1.09.] Where planning permission is required, as a minimum there will be consultation locally as part of the statutory development management processes. For other changes that may not need planning permission, we will in any event formulate detailed proposals in liaison with local stakeholders, partners and the community.