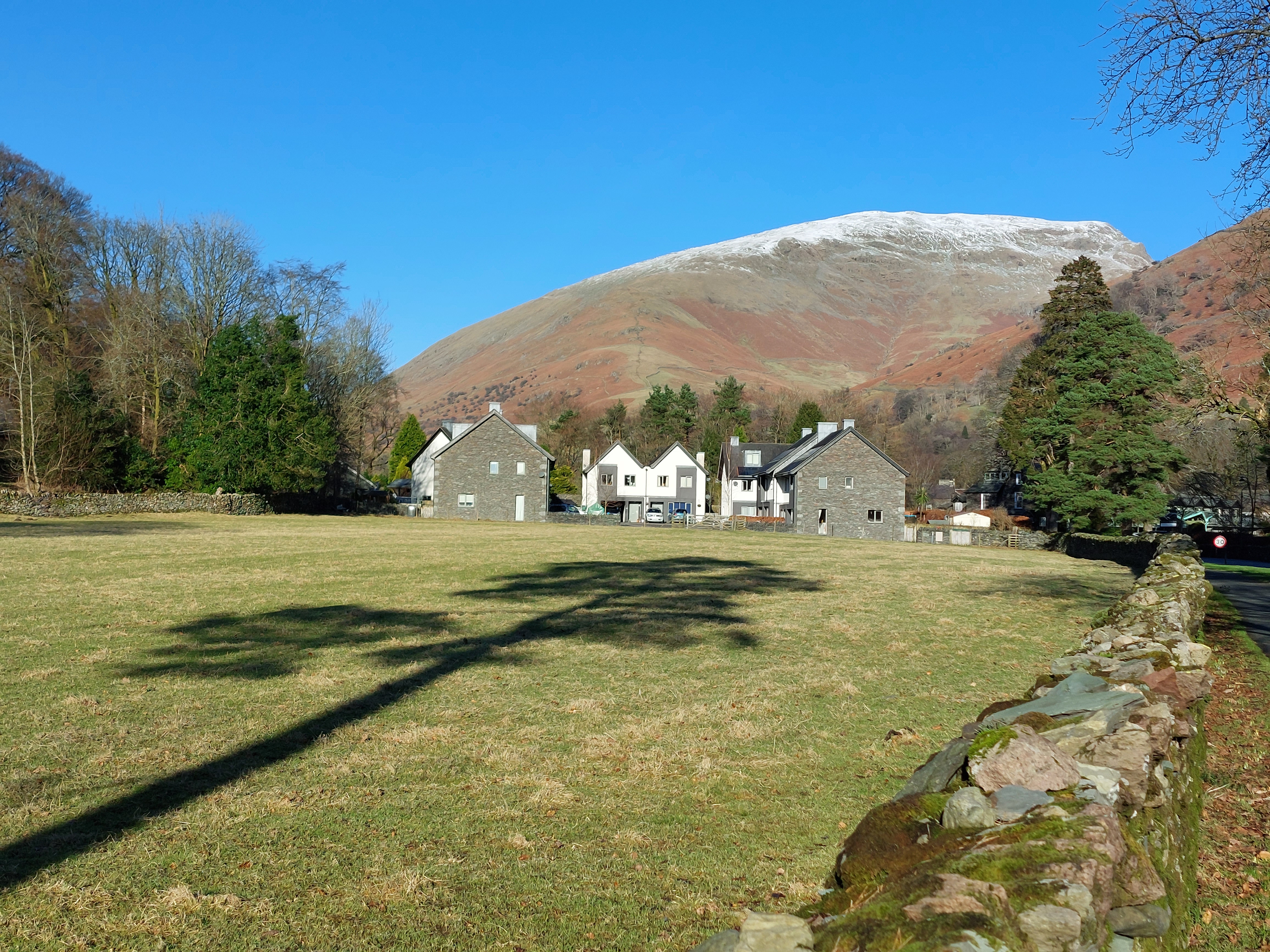
Welcome to the Lake District Design Code Supplementary Planning Document (SPD). A design code sets out a number of design specifications for new developments in a simple, concise and illustrated way that is specific to an area. On this page you can find out about the status of the Design Code as a Supplementary Planning Document, understand how to use the Design Code and learn more about the purpose of the Code.
The Design Code Supplementary Planning Document was adopted on the 20th September 2023 and since then applicants and Development Management have applied the SPD to planning applications.
To make the Design Code easier to understand and apply, minor changes to illustrations in the light, aspect and privacy chapter are necessary.
On the 26th November 2024 the light, aspect and privacy chapter of the Design Code was approved for consultation.
Click here to read the revised light, aspect and privacy chapter of the Design Code.
Changes to the light, aspect and privacy chapter can be viewed here.
To comment on the revised Design Code SPD please complete this survey or email localplan@lakedistrict.gov.uk. The consultation is open until the 24th January 2025.
This SPD was adopted on the 20 September 2023. Supporting its adoption are the following documents:
You can use the design code to help design your development proposal by looking at the different sections of the Code. The Lake District Design Code supports the implementation of the Lake District Local Plan (Local Plan) Policy 05 Protecting the spectacular landscape, Policy 06 Design and Development and Policy 07 Historic Environment.
The code will help deliver more beautiful and sustainable places that function well in terms of accessibility, energy efficiency, biodiversity and carbon neutrality, and provide guidance to homeowners, developers and the local community about what constitutes good design.
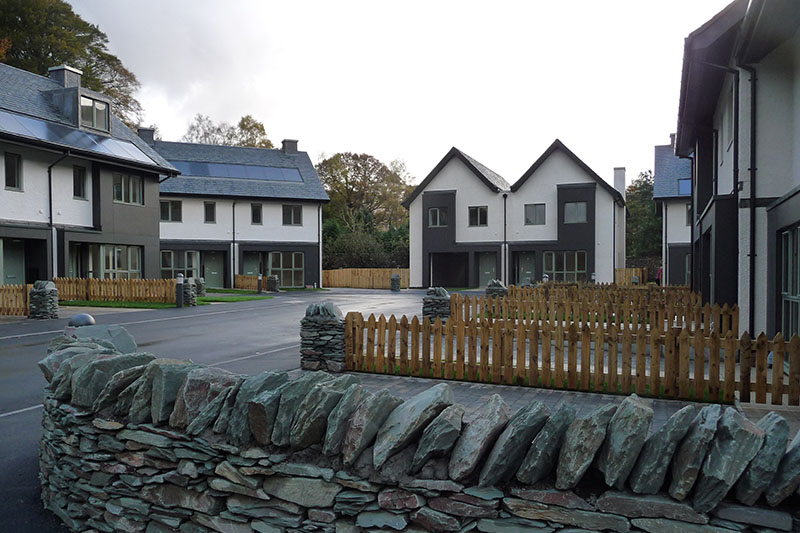
This section of the code applies to new dwellings from a single new house up to 25 new dwellings. Developments of 25 or more dwellings will require a site-specific masterplan which addresses the National Model Design Code and the Lake District design code requirements and guidance. New Homes
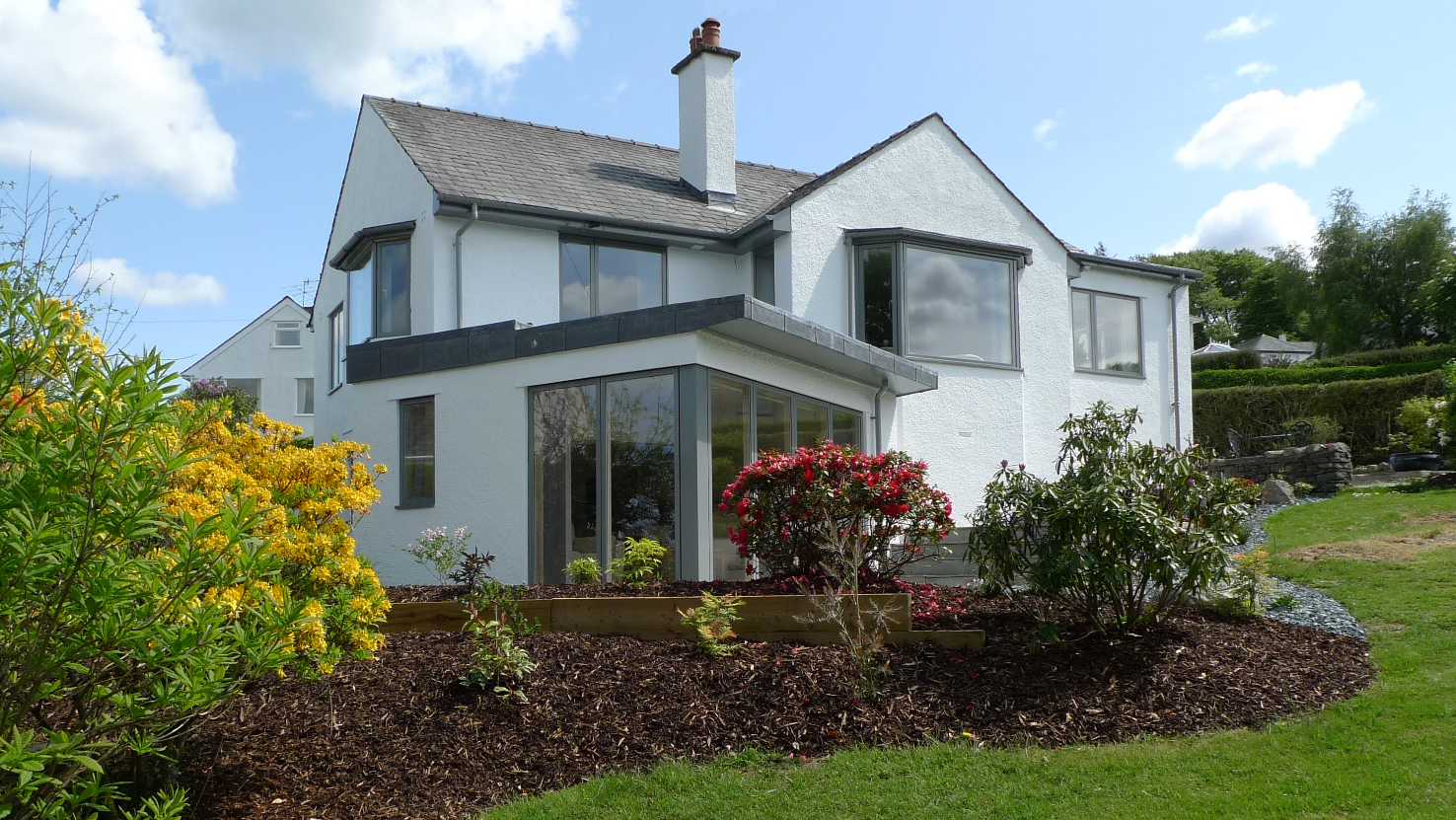
This section of the code relates to house extensions and other development within the curtilage of a house. House Extensions and Alterations
Image credit: Miller Clear Architects
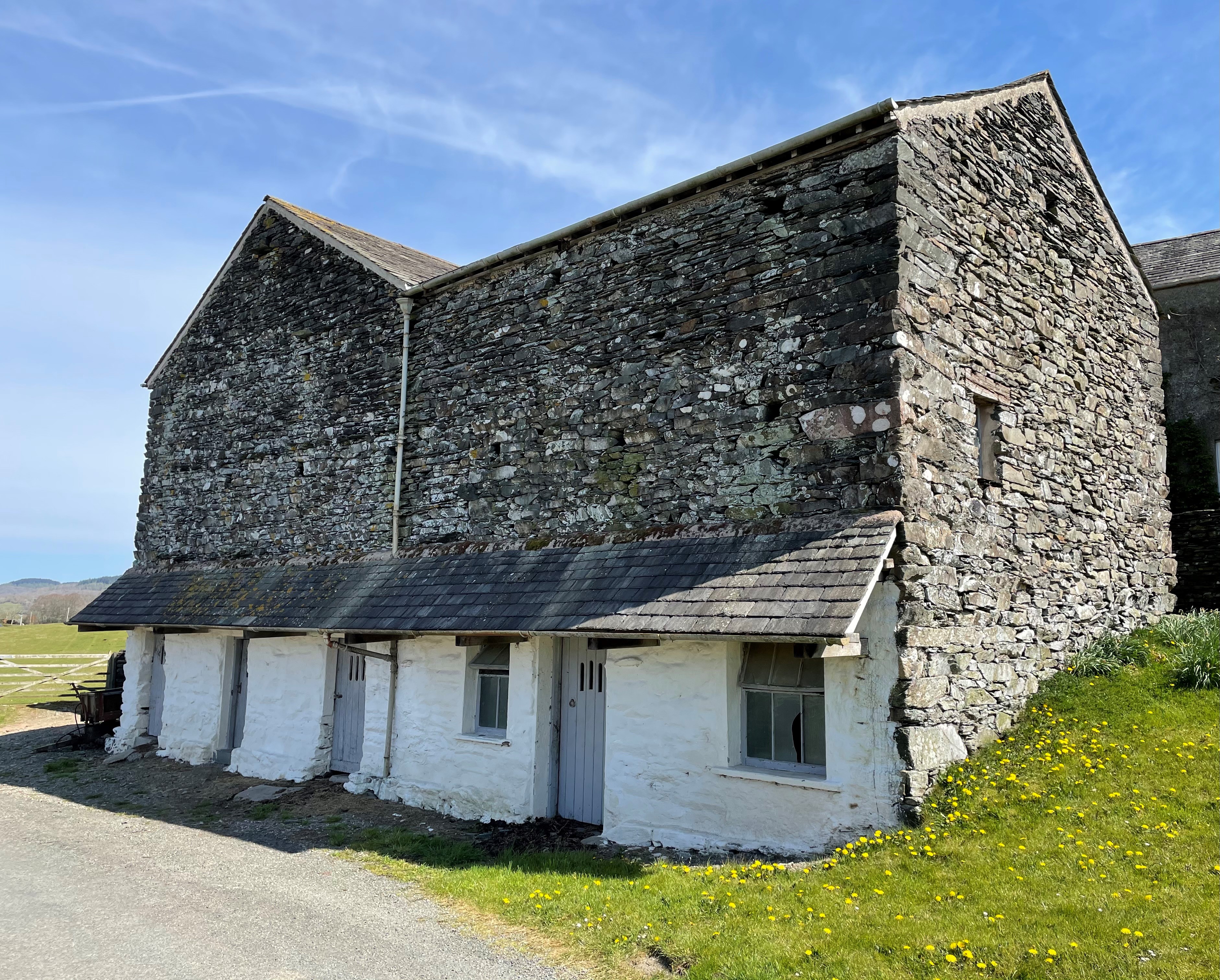
This section of the code covers the conversion of existing buildings to residential use. Conversions
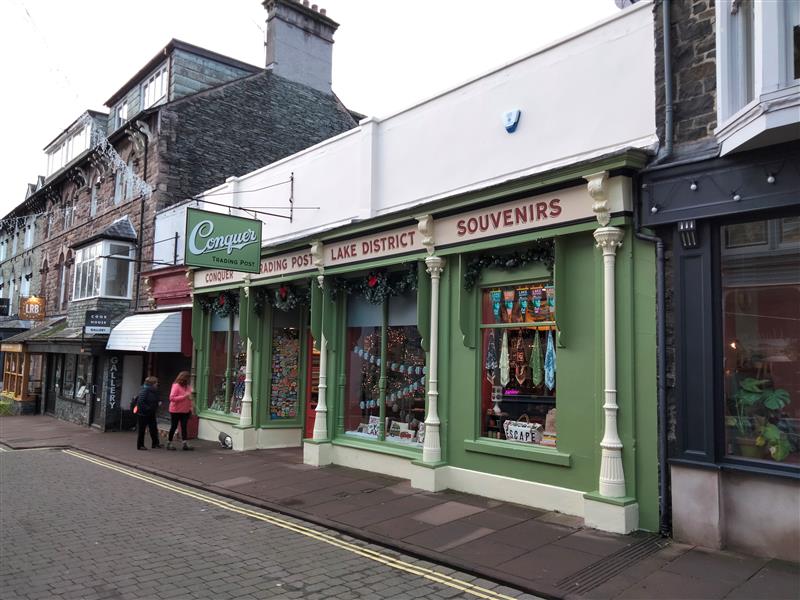
This section of the code covers new and replacement shopfronts and alterations to shopfronts. Shopfronts
The Design Code covers the entire Lake District National Park and is applied to planning applications across the Lake District. Understanding context and character applies to all development proposals and is fundamental in ensuring new development is inspired by and contributes to local distinctiveness. It is also a useful reference point for development which falls under permitted development rights. Detailed design codes have been developed specifically for the four most common types of planning application submitted to the Authority. These are small residential developments (up to 25 units), householder extensions and the conversion of existing buildings to residential use and shopfronts.
The code asks users to specify whether they want to:
Familiarise yourself with the checklist for your development type in order to understand the requirements for your development proposal.
The content of this section is tailored to the type of development proposed and the validation requirements for that type of planning application.
All forms of development, need to be informed by a study of the site context and the historic environment, including any heritage assets. The scope and scale of the study should be proportionate to the type and scale of the proposed development. More about the context and character is available in the accompanying supporting information. The supporting information also signposts the code user to important information, including guidance and policy that is outside of the design code.
The Design Code is structured so users are signposted to the sections of the code that apply to their proposed development. The code sets out what a design is to achieve and how. The code has been kept as brief as possible, so it reads as a clear set of requirements for new development to achieve.
The checklist is used to remind users of the code what aspects of design apply to their proposal. The same checklist will be used by the planning officer who assesses your application. The checklist is therefore a useful tool for applicants to make sure development proposals are compliant with our policies and this code.
The glossary provides definitions and explanations of terms used in the Design Code.
The Design Code provides clarity about what is meant by high quality locally distinctive design, in the context of Local Plan Policy 05 Protecting the Spectacular Landscape, Policy 06 Design and Development and Policy 07 Historic Environment.
The design of new development is more than how it looks: the size of buildings, and their materials, style and detailing. Design extends to how new development interacts with the landscape, nature, climate, hydrology and the historic environment, and how well it functions day to day: is it fit for purpose, well connected, safe, attractive and accessible? Will it reduce carbon emissions and adapt to a changing climate, while increasing biodiversity and access to nature?
The national and local planning policies that seek high quality design in new development mean ‘design’ in this broad sense rather than simply the appearance of new development. The National Design Guide identifies ten characteristics of good design.
The Design Code is a Supplementary Planning Document (SPD) supporting the implementation of the Local Plan. This status means the code will be a material consideration in determining planning applications.
Detailed design codes have been developed specifically for the four most common types of planning application submitted to the Authority. These are small residential developments (up to 25 units), householder extensions, the conversion of existing buildings to residential use and shopfronts.
The vision for the Lake District Design Code is:
“Maintaining the strong tradition of buildings which respond to and are inspired by the internationally important landscape and historic environment of the Lake District; new development will enhance local distinctiveness, sense of place and respond to the climate emergency and biodiversity challenges of today.”